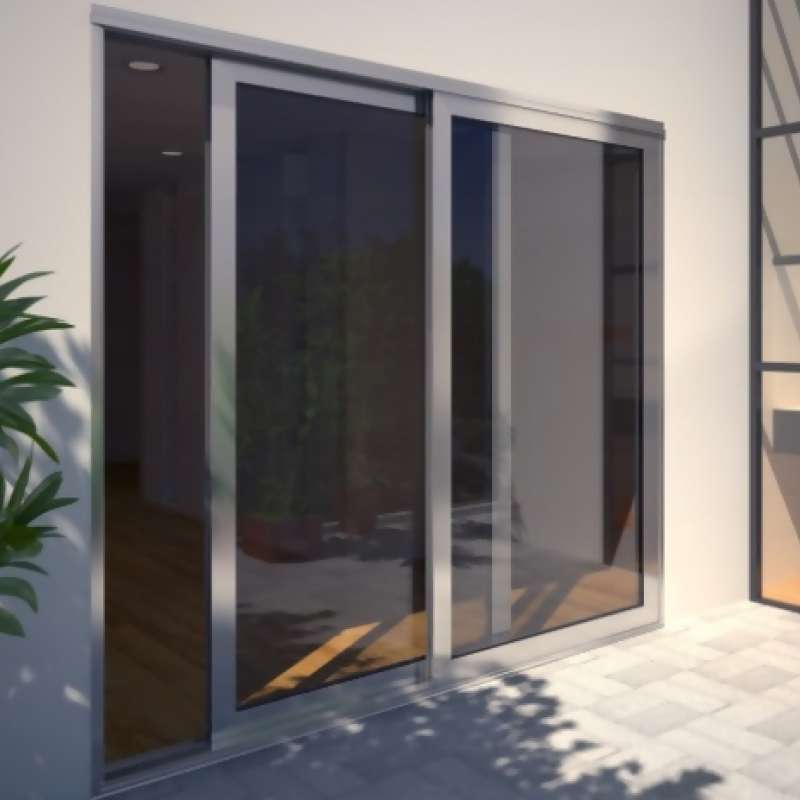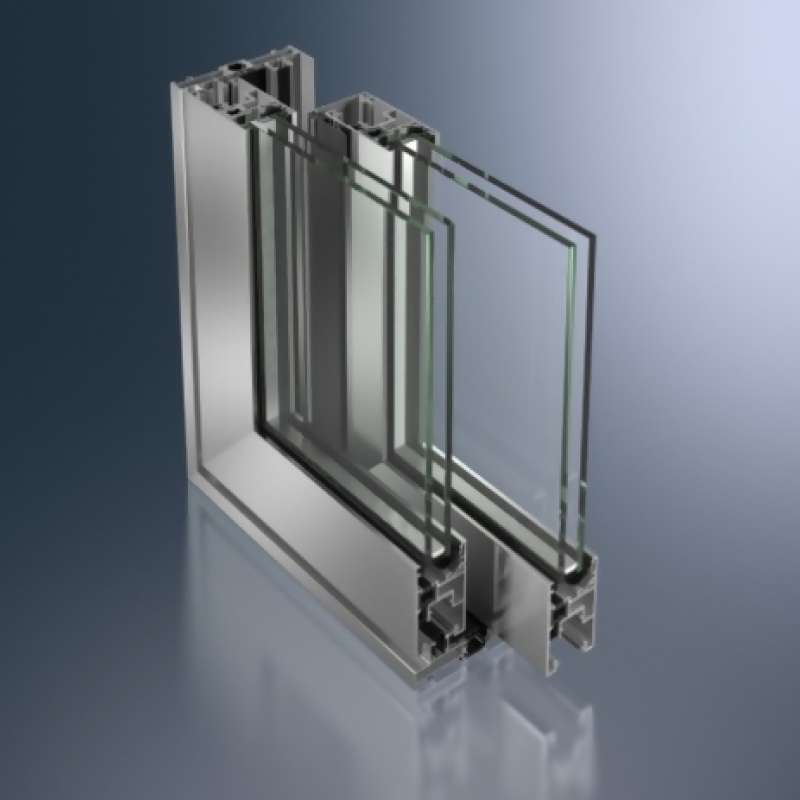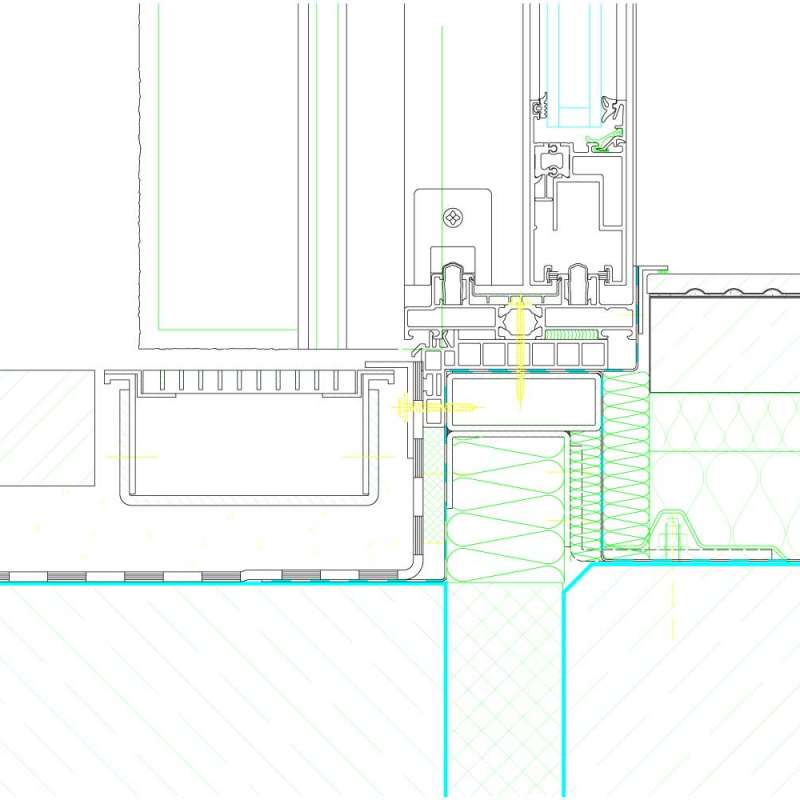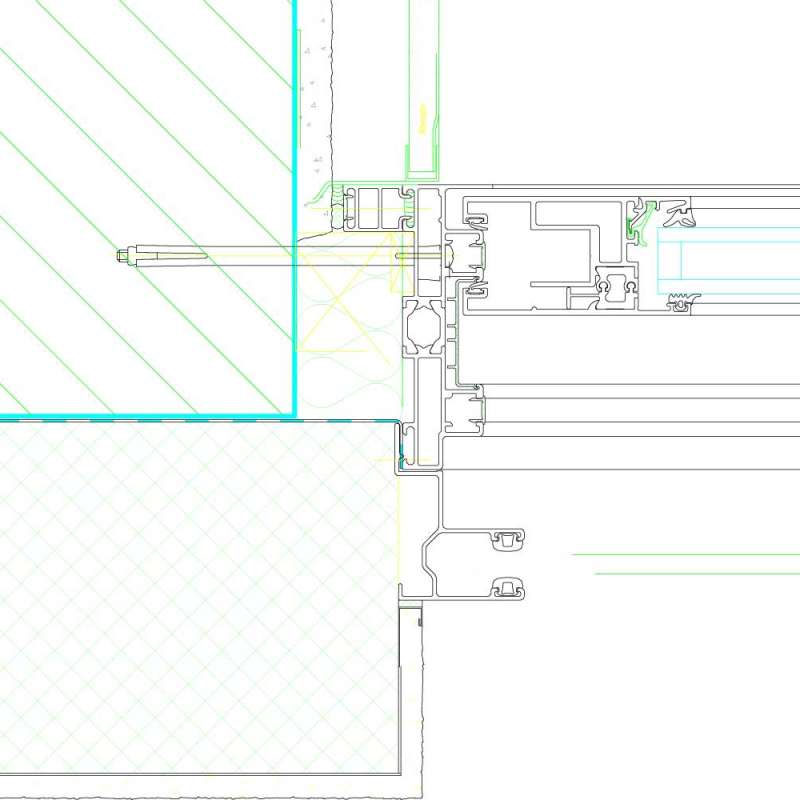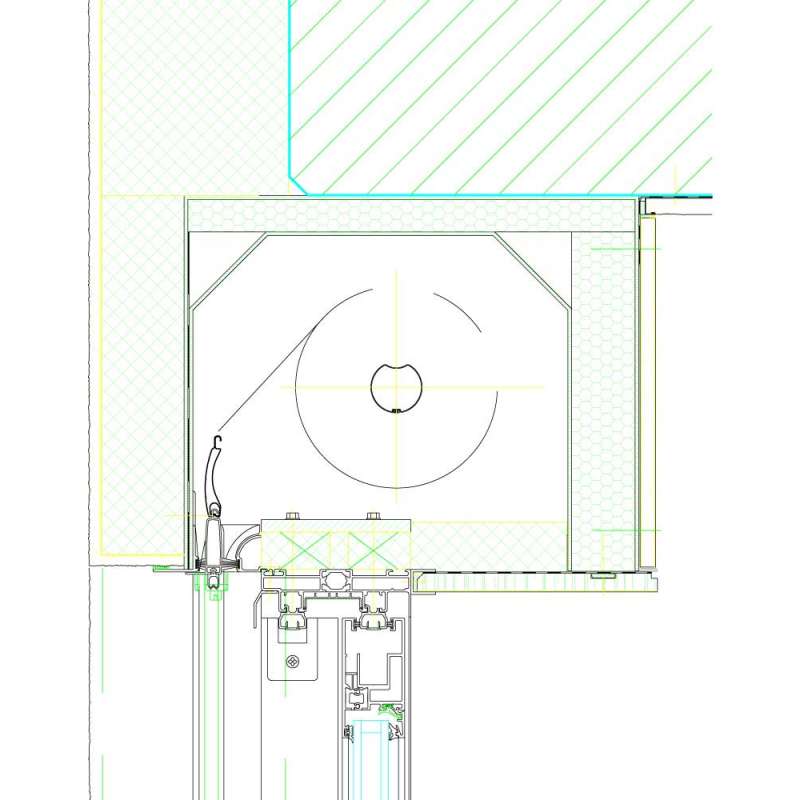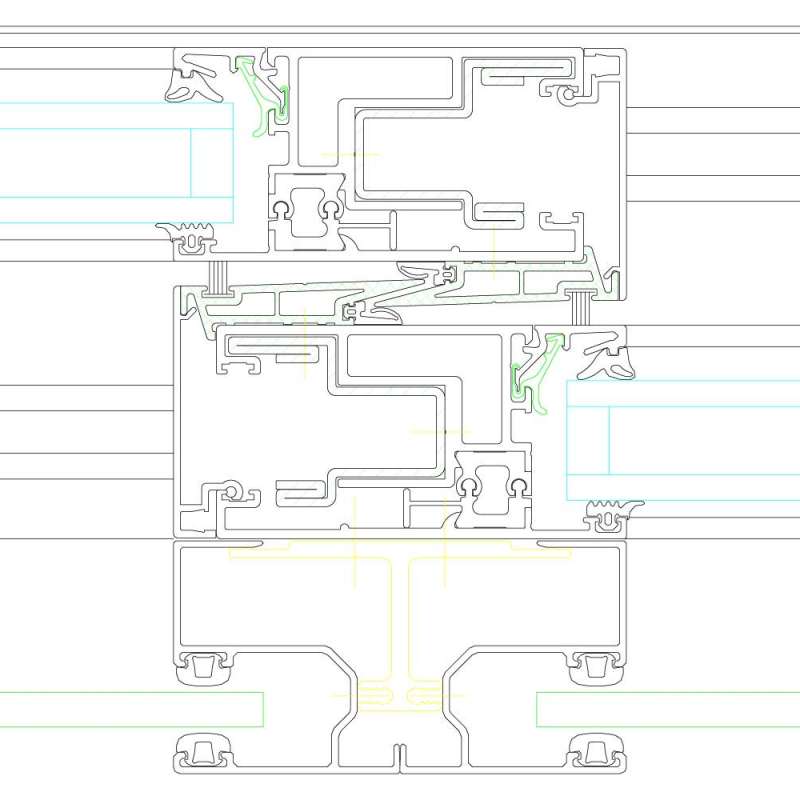Thermally insulated sliding and lift-and-slide system with robust vent frames and minimal face widths
The ASS 50 thermally insulated sliding and lift-and-slide system connects the outstanding qualities of a robust vent frame with a narrow face width for rooms flooded with light. The fully concealed Schüco e-slide drive system opens, closes and locks even fl oor-to-ceiling units easily and safely at the touch of a button.
Product benefits
Thermal insulation in accordance with DIN EN ISO 10077, Part 1, Uw values of 1.9 W/(m²K), and a unit size of 2,500 mm x 2,500 mm, double glazing with a Ug value of 1.1 W/(m²K)
Vent sizes: maximum width 3,000 mm maximum height 3,000 mm
Vent weight up to 400 kg
Watertightness up to class 9A in accordance with DIN EN 12208
Burglar resistance up to class RC 2 (WK2)
Wide choice due to single, double and triple track outer frames
Schüco ASS 50, thermally insulated sliding and lift-and-slide window and door system
With 120 mm (double track), 185 mm (triple track) basic frame depths
Design features:
Designed as a sliding/lift-and-slide construction with one / two / three guide tracks.
Vent profiles and vent sash bars with one-part (fixed) / two-part (split) insulating bars
Vent profiles and tandem rollers / roller carriages for vent weights of up to 150 kg / 300 kg must be used.
The fixed glazing is fitted in the outer frame / vent frame.
The bottom, replaceable tracks are made of stainless steel. In the joint area, the outer frames have plastic cover profiles. Vent profiles can have structural reinforcements to suit requirements. Glass thicknesses from 8 mm to 32 mm can be used.
The frame connections of the outer frame and vent profiles are made with precision corner cleats.
Profile basic depths:
Outer frame 120 mm
Vent frame 50 mm
Profile face widths:
Outer frame, side and top 17 mm
Outer frame, bottom 17 / 48 mm
Vent frame (sliding) 84 / 96 mm
Vent frame (lift-and-slide) 84 / 96 mm
Vent frame (toplight) 41 mm
Vent sash bar, flush 78 mm
Vent sash bar, rebated 88 mm


