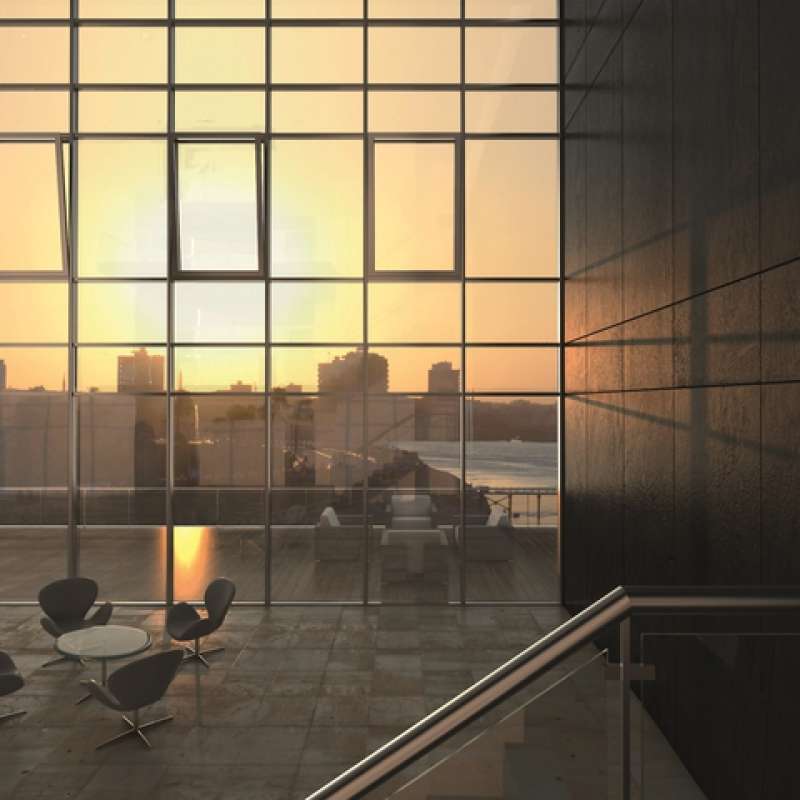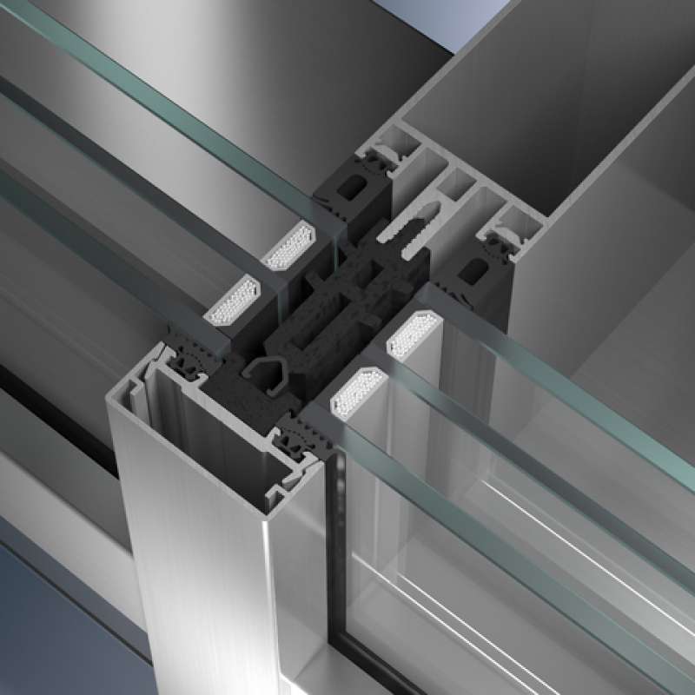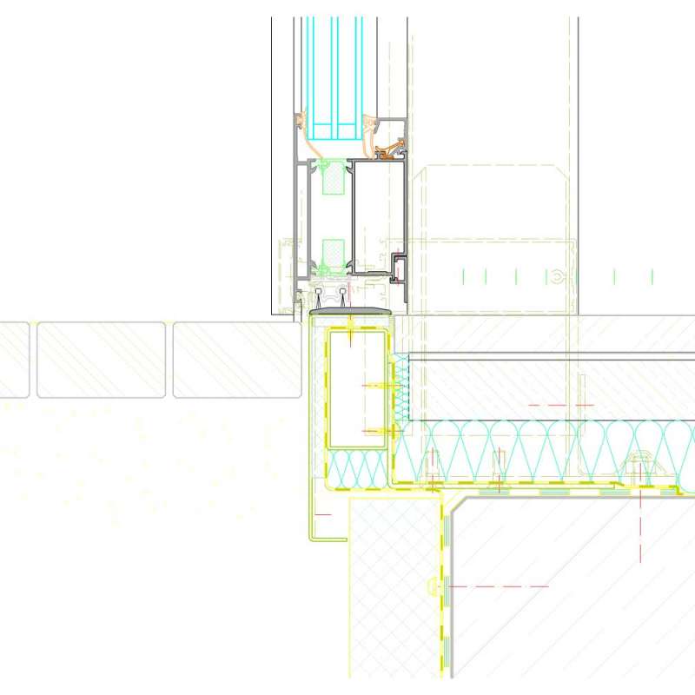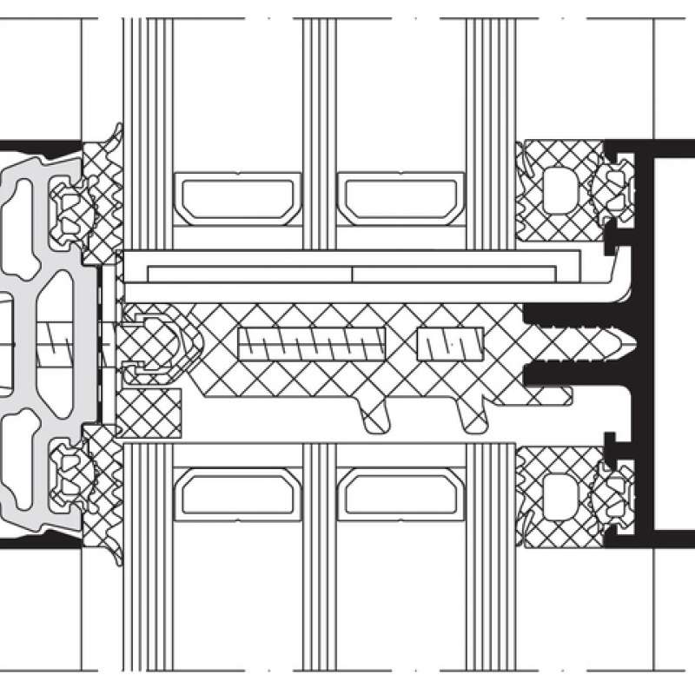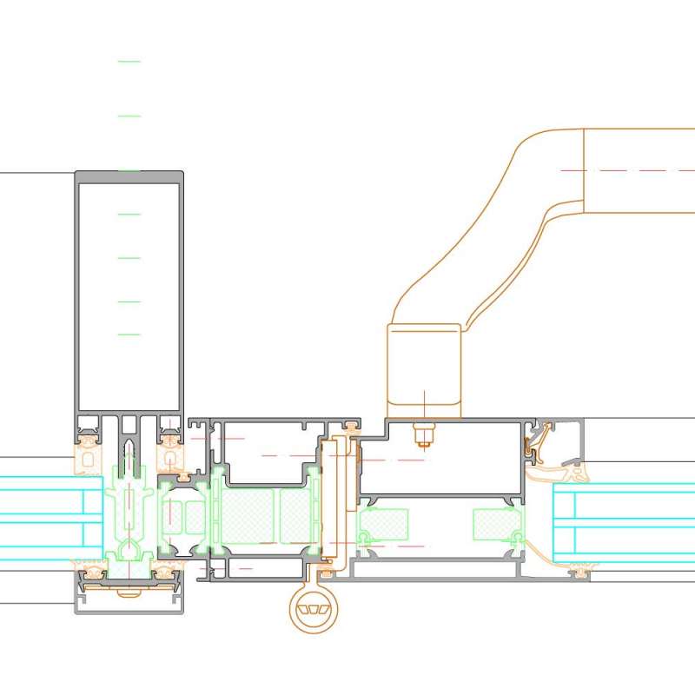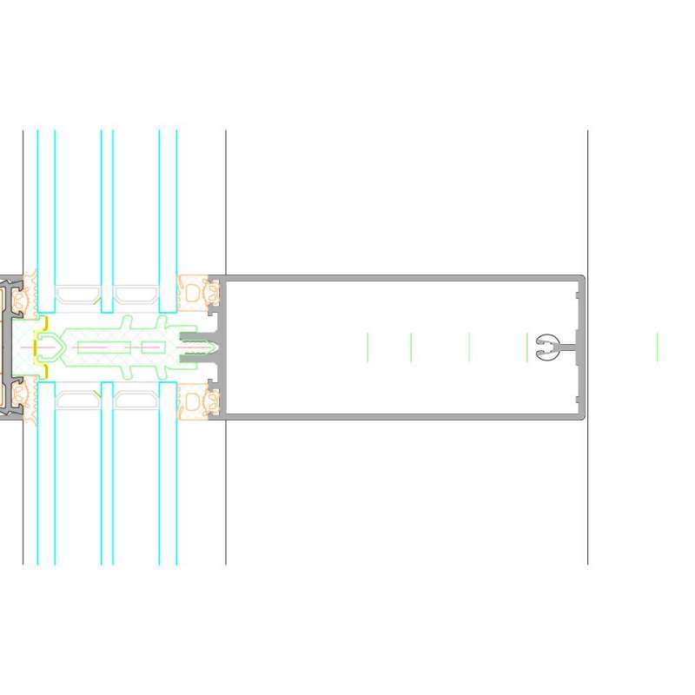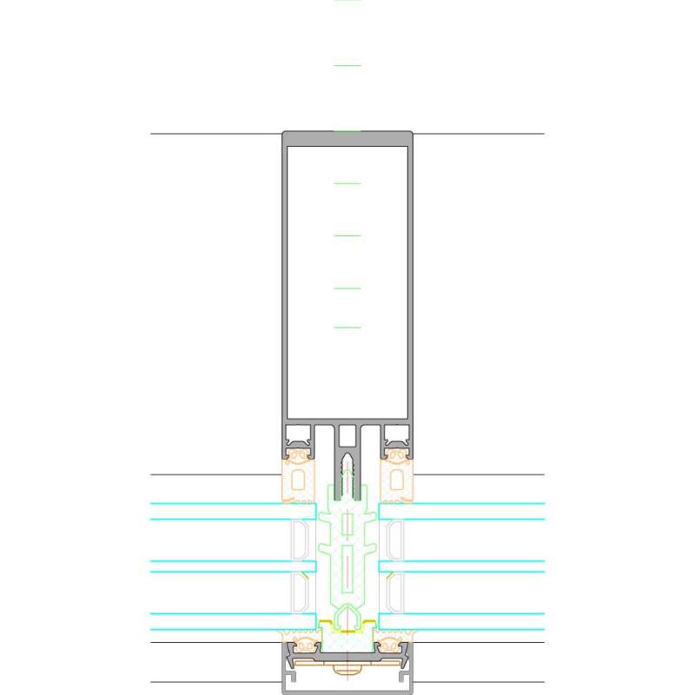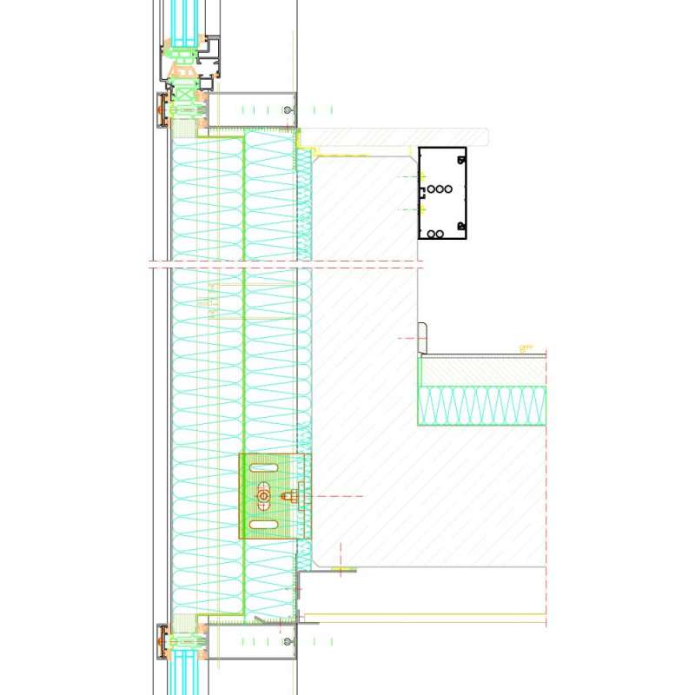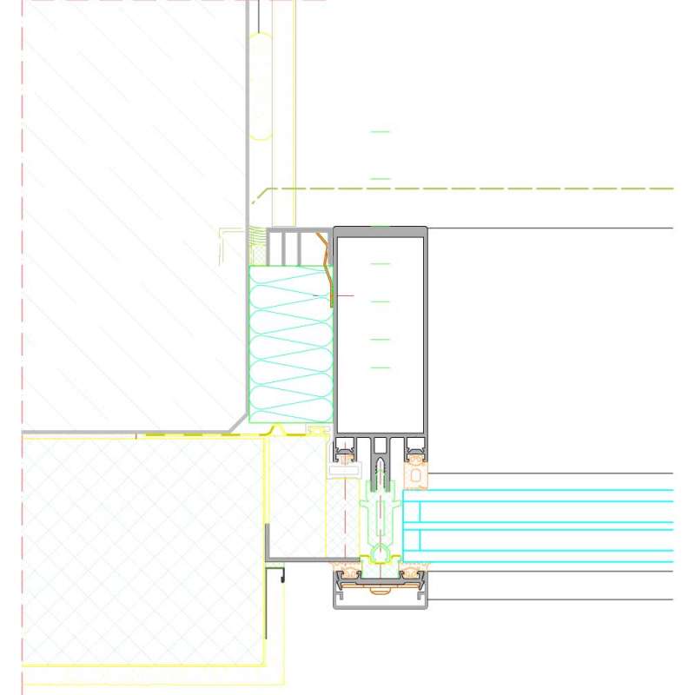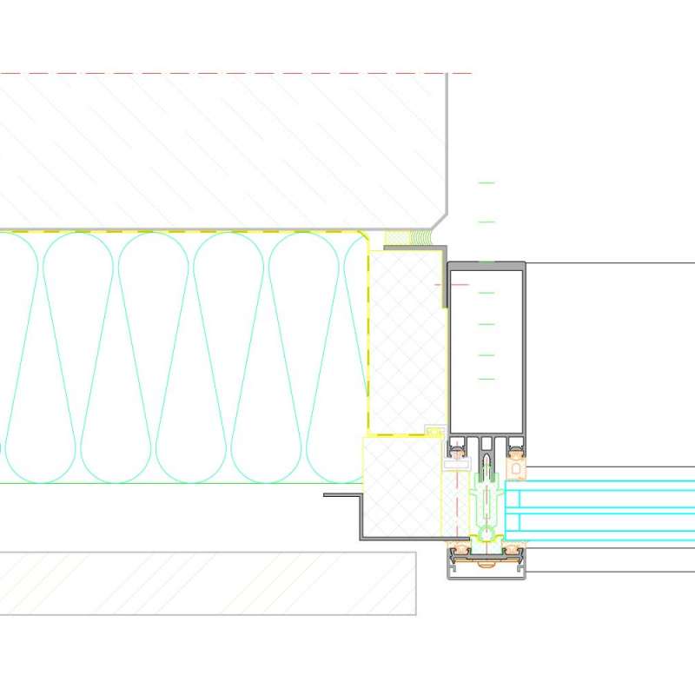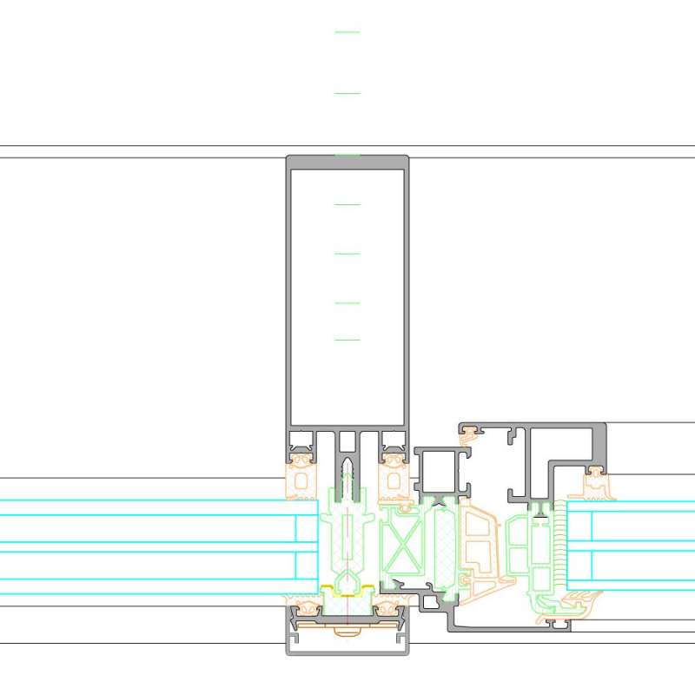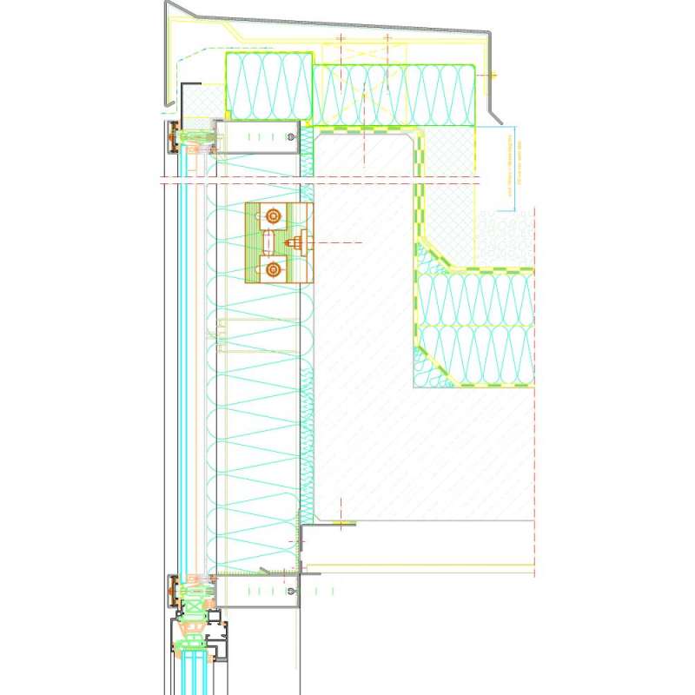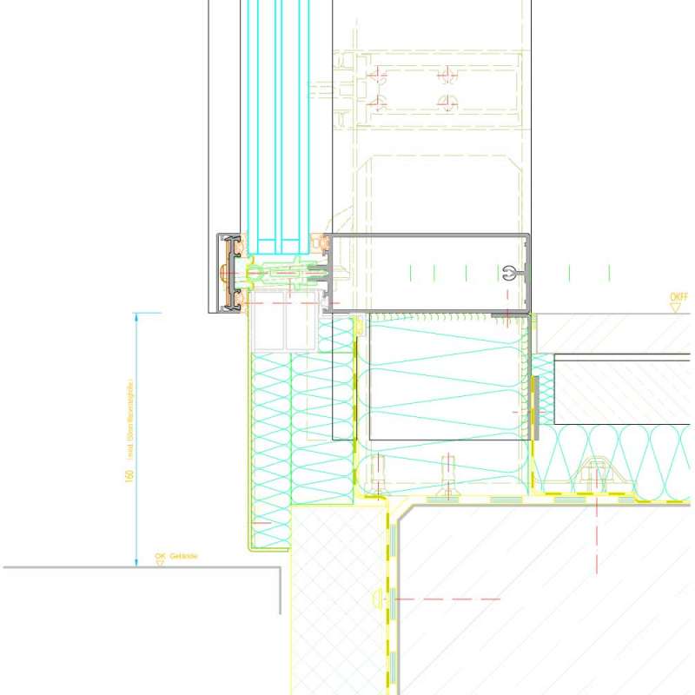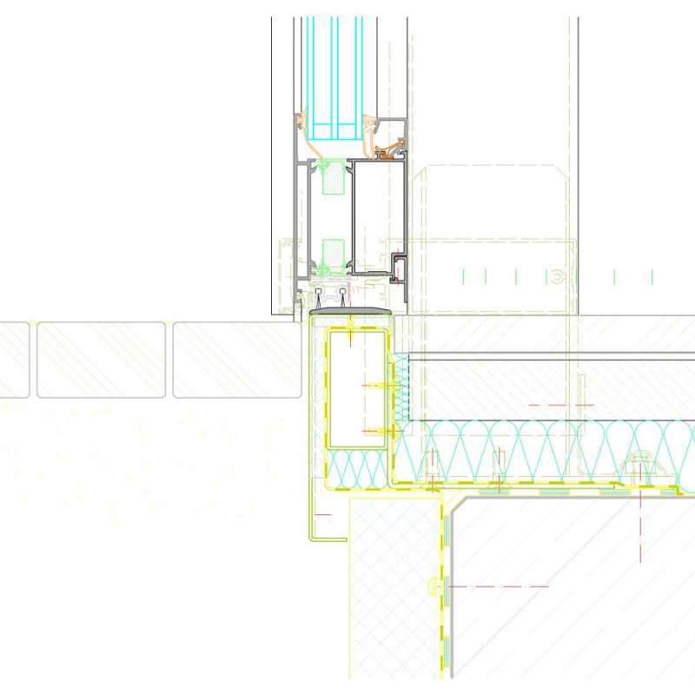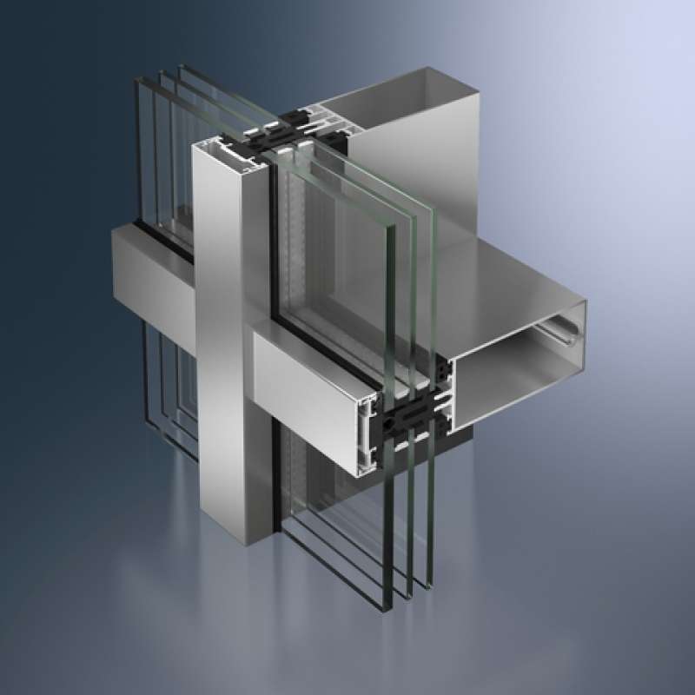Today the Schüco Façade FW 50+.SI sets the thermal insulation standard for mullion transom façades. Even when using materials offering maximum thermal insulation, there is unrestricted design freedom as well as simple and efficient fabrication.
This product is part of the GeSBC Navigator and can also be found at: www.dgnb-navigator.de/en
Product benefits
Optimised thermal insulation using intelligent isolator system with Uf values to 0.70 W/(m²K) including screw factor
Reflective surfaces on the insulating strip and on the plastic pressure plate reduce energy losses due to thermal radiation
Can bear large glass loads of up to 700 kg per transom using system articles (FW 50+)
Triple glazing with up to 82 mm glass thickness possible due to the comprehensive glazing support system
A variety of products with different profile depths and a comprehensive range of cover caps to meet virtually any architectural and construction requirements
Material Aluminium
Type of construction
Thermally insulated
Highly thermally insulated
Security
Burglar resistance DIN V ENV 1627 to 1630 WK 1
WK 2
WK 3
Curtain walling
Non-ventilated façades (mullion/transom)
Ventilated/non-ventilated façades
Ribbon window façade
Skylights
Further tests
Weathertightness DIN EN 12154 RE1200
Thermal transmittance DIN EN 12412-2 Uf =0,7W/(m2K)
Schüco FW 50+.SI, highly thermally insulated self-supporting aluminium façade system
As a mullion/transom construction for multi-storey façades with an internal and external face width of 50 mm.
Design features:
Façade construction with an aluminium pressure plate and foam strip with a highly reflective aluminium foil to prevent thermal radiation.
Load-bearing structure:
The load-bearing structure of the façade construction consists of rectangular multi-chamber hollow profiles.
The load-bearing profiles are on the room side.
All profile edges are rounded.
The transom profiles are notched and overlap the mullions where they intersect, so that any moisture is reliably drained away.
On multi-storey façades, all horizontal joints must be constructed using the joint connectors and joint tolerance seals belonging to the system.
Appropriate system-based aluminium insert profiles and half profiles, as well as expansion joint seals, must be used for vertical expansion and assembly joints.
Glazing / insert units:
All glazing, even in the insert units, lies in the same plane. The glazing gaskets made from weather-resistant, black EPDM on the room side are of different depths in the mullions and transoms (6 mm offset).
Two individual gaskets made from weather-resistant, black EPDM, with a height of 5 mm, are positioned on the outside. Moulded gasket intersections made from EPDM must be used where mullions and transoms join.
Ventilation:
Rebate base ventilation and vapour pressure equalisation are achieved at all four corners of each module field into the mullion rebate.
For field drainage and ventilation, appropriate openings must be made in the aluminium pressure plates, cover caps and gaskets.
Profile face widths:
Mullion, assembly mullion, transom 50 mm
Profile basic depths:
Mullion 105 mm
Transom 110 mm
Cover cap (mullion) 20 mm
Cover cap (transom) 15 mm


